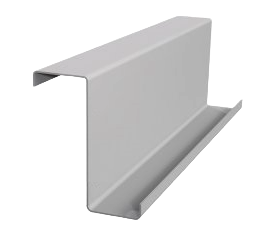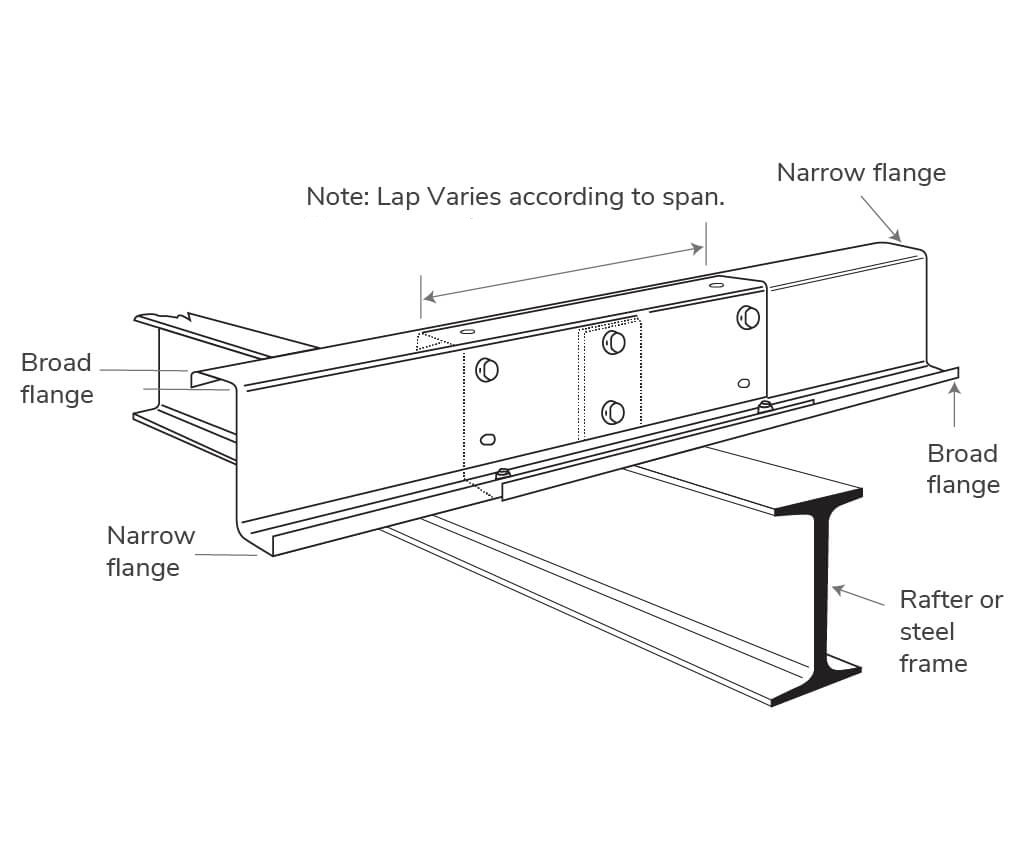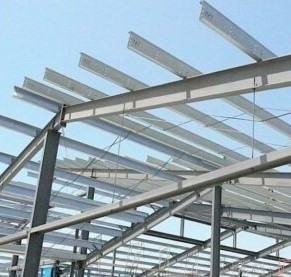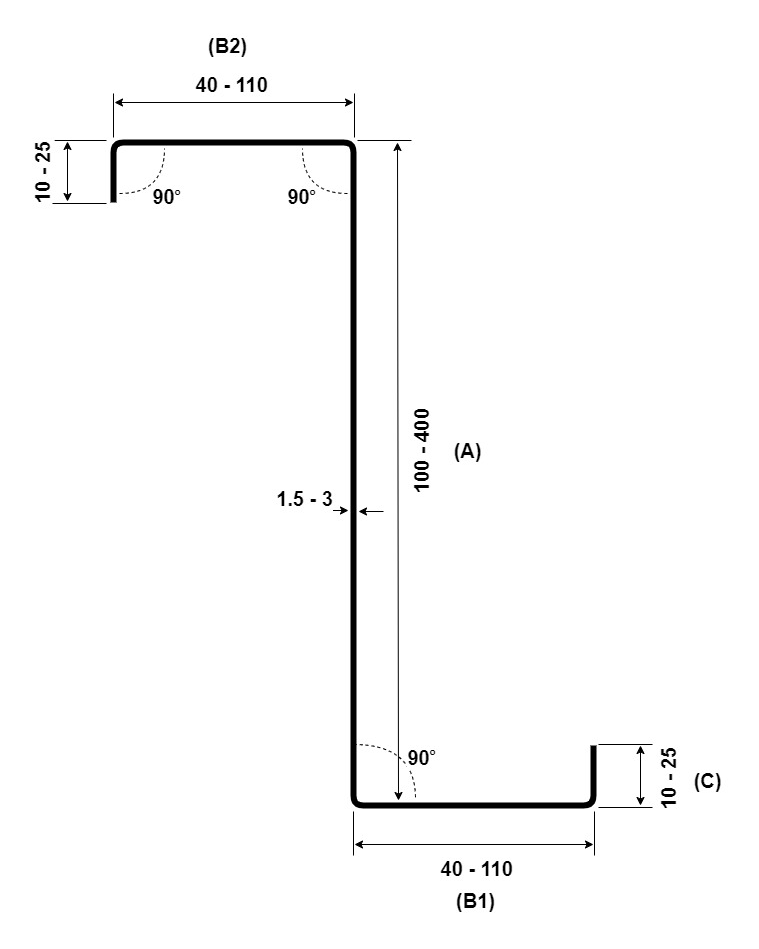






Z-sections, are structural components with a Z-shaped cross-section used primarily in construction for supporting roofs and walls. They provide intermediate support to roofing sheets by spanning between main structural elements like rafters or trusses, ensuring even load distribution. In walls, Z-girts offer horizontal support for mounting wall panels and reinforcing the structure against wind pressure. Widely utilized in metal building framing, Z-sections are valued for their high strength-to-weight ratio, making them ideal for large-span structures, and they also contribute to bracing and bridging for added stability and rigidity.
Crafted from high-quality high-tensile black or galvanized steel. SAF Steel Z purlins and girts can be provided either plain or pre-punched.

| Standards: ASTM A36, ASTM A572, ASTM 2989 | ||||
|---|---|---|---|---|
| No | A (mm) | B1 (mm) | B2 (mm) | C (mm) |
| 1 | 100 | 50 | 45 | 15 |
| 2 | 125 | 50 | 45 | 15 |
| 3 | 150 | 65 | 60 | 15 |
| 4 | 180 | 75 | 70 | 15 |
| 5 | 200 | 75 | 70 | 15 |
| 6 | 250 | 85 | 80 | 15 |
| 7 | 300 | 100 | 95 | 15 |
| 8 | 400 | 100 | 95 | 15 |
If you’d like to discuss your requirements, manufacturing and delivery times for the SAF Z Sections, please contact our dedicated sales department to assist you furhter.
Call/WhatsApp: +966 503658035 Call/WhatsApp: +966 555701827 Call/WhatsApp: +966 549232460 Email: Info@SAFsteel.com